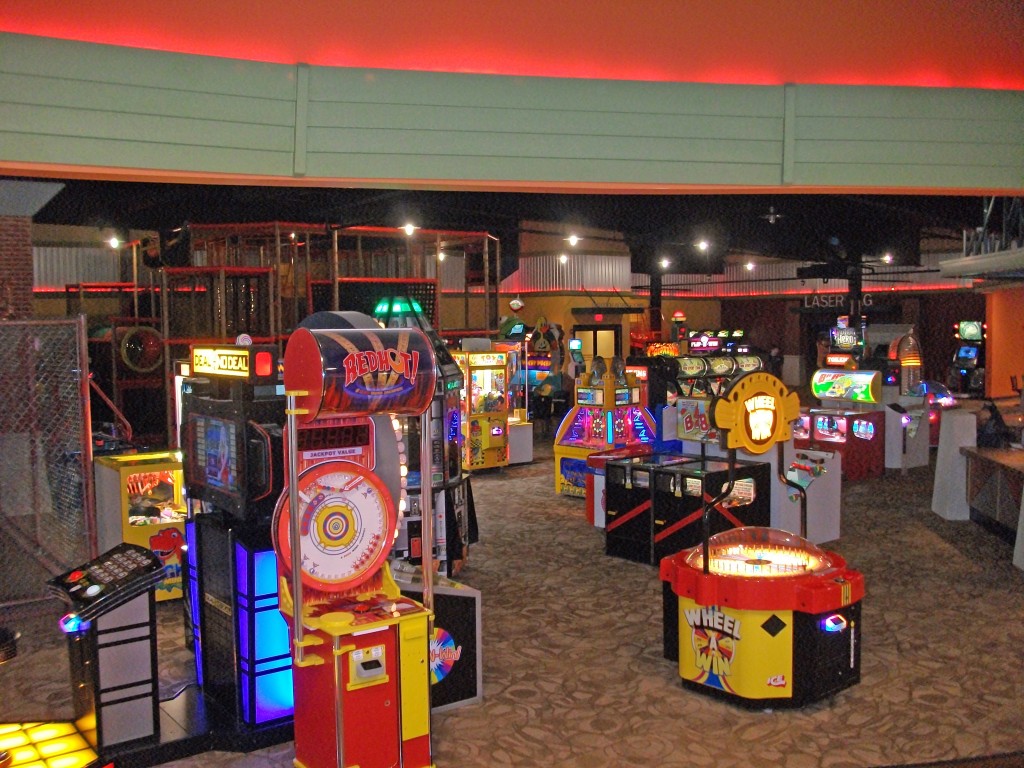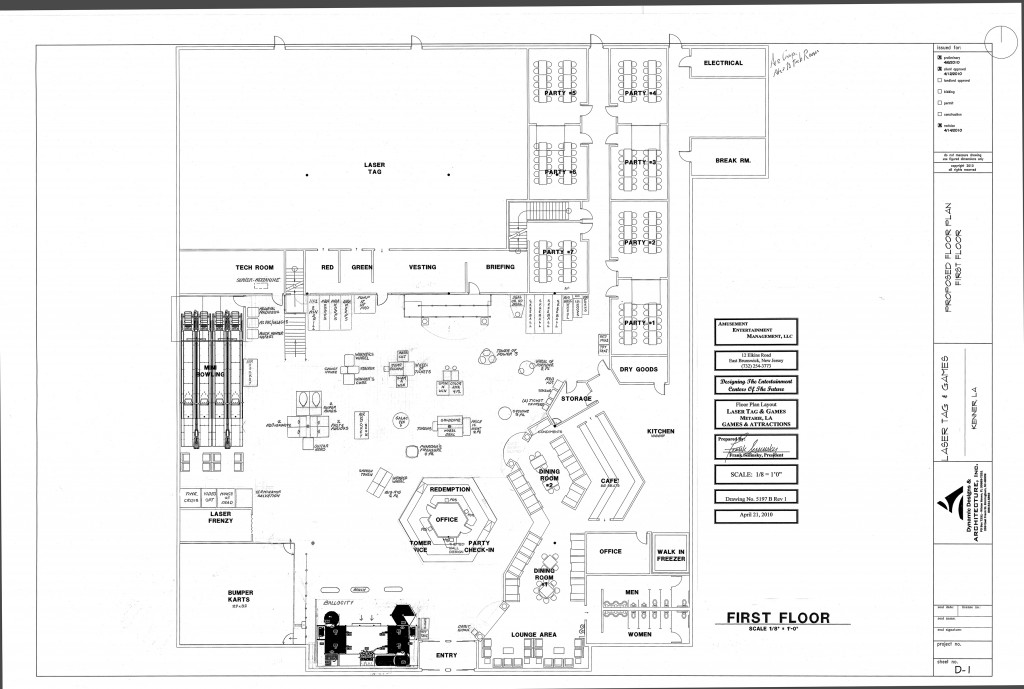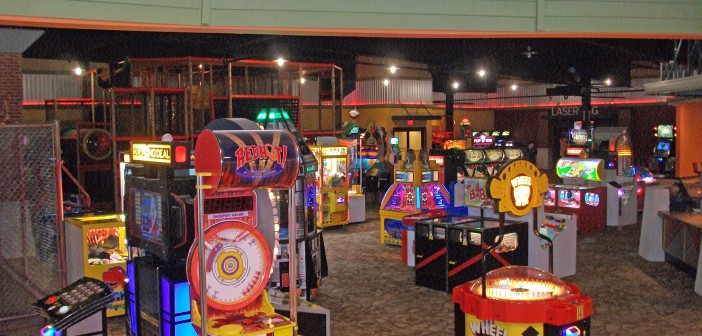Maximizing Game Room Revenue
“How to Do It Right and Make More Money!” –– Part One

Frank Seninsky
by Frank Seninsky, President/CEO Amusement Entertainment Management (AEM) & Alpha-Omega Amusements & Sales
In the many classes I teach on family entertainment center design and game and attractions layout, clear direction is given on the reasons why following a dozen critical steps always translates into making more money. Yet, time and time again, I see game rooms in which little to no attention is paid to these simple evident truths. Do you really want to increase your game and total facility revenue and bottom line? If you are serious then start here and you will have the master “keys to the kingdom”…
Cluster Theory
The late Yogi Berra once said: “You can observe a lot by watching.”
As far back as I can remember (the early1950s), retail stores displayed their products on shelves in long rows and customers would walk up and down the aisles like trained rats in a maze. Today lots of stores are still are laid out this way, including supermarkets. It isn’t hard to imagine that our industry’s “prehistoric” arcades followed the same layout plan. Even today, it’s still not an uncommon practice to line up games in rows back-to-back in the middle of a game room and in lines around the perimeter of a room. When I enter such a game zone, there should be a large sign stating, “Welcome to the Dark Ages.”
In the 1980s, I was unfortunate –– and yet fortunate –– to accompany my then-soulmate Karen on shopping expeditions to a unique store named Nordstrom that had just opened in New Jersey. She would shop for hours and I would get bored and actually enjoyed sitting on the comfortable chairs just watching people. It was quite obvious that they would kind of meander counterclockwise two-thirds of the way around a circular display table, straining to see every clothing item neatly displayed, and then slowly move on to the next circular display table and do the exact same thing.
I was amazed to observe that almost 100% of the shoppers (both men and women) traversed the floor space in this same pattern. I thought, “Wow, this is pretty cool!” So I started laying the games out in my game rooms in clusters and quickly discovered that the game revenues would often double as players would gravitate to these games in the middle of the floor space, while practically ignoring the games lined up around the perimeter walls.
In a short period of time, I became an expert in strategically placing same height games in clusters of one, two back-to-back, and then adding (I use the term “capping”) a game perpendicular to the sides of two games that are back-to-back and then doing the same on the opposite sides of the original two games, if there was space enough for a four-game cluster. Of course, if there was a column I surrounded it with up to four games and covered the column. I named these groupings of one to four games a “dynamic cluster” as the revenues these games made was certainly dynamic!
A cluster could be one circular, multiple-player game like a Cyclone or it could be two games back-to-back, three in a triangular arrangement or four (two back-to-back and side-to-side), but never more than four.
Strategically placing bill changers, kiosks, small merchandisers on the end caps of two games back-to-back of similar height and width became an art, and I could soon paint a masterpiece!
From what I learned by trial and error by using these dynamic clusters in game zones across the world is that approximately 80% of the game revenues are generated from the game clusters in the middle of the floor. This does not mean that we should forget about the games on the perimeter walls, because this is where all of the tall games must go. This is so that none of the dynamic clusters block the lines of sight from across the game zone from any place a customer can stand.

Dynamic clusters are evident in this photo, but also notice the ceiling height (which directly relates to profits) and the wide walkways around the games.
Dynamic Cluster Theory’s Additional Dimensions
Players and spectators are more comfortable and confident when they can move around the sides of token action and certain skill timing games (including cranes and other merchandisers) to enhance their depth perception and other subconscious brain functions as they time their shots or player control releases. This is a whole area of human study that, once understood, can help our industry create an advanced, higher level of game play, and once again raise the bar on generating more game revenues.
Anytime I walk into an arcade or game zone and see a token action timing game located up against a wall with other games closely surrounding it to the left and right, I can tell you that the owner is cutting that game’s potential revenue in half. Instead, that game should be in a cluster. What I’m talking about is any game where you need to time your actions. Let’s take Big Rig, for example. You’re rolling the token into the coin slot and you’re timing your release precisely. You want to position your body slightly to the side front of the game to get a better sight angle so you can hit the dump truck target. Spectators want to watch you from the side of the game, not from behind you. Those types of games need to be out of the middle of the floor to generate higher revenues.
Now you can see that a game zone is actually designed in at least eight dimensions simultaneously and there are about a dozen natural rules of human behavior that are included. However, with any rules or theories there are always exceptions….
And that exception is Big Bass Wheel. This is the only game in the history of the amusement industry that violates every rule that I can teach you. No matter where you place a Big Bass Wheel in a game zone, it makes money. I tell people in the class that if they put a Big Bass in the men’s room, it would make money. It really doesn’t matter where this game is placed, players will find it and play it. It’s so big and tall (109 inches or so) that I always locate it against the farthest back wall. It acts like a people magnet, drawing the crowd to the back of the game space and helping its tall brother and sister games (Skee-ball and basketball, for example) in that section to make more money.

The game room layout at Laser Tag & Games in Metarie, La.
AEM Laser Tag & Games Layout #B 4-21-10
Learn How to “Direct Traffic” in Your Facility: Use An Open, Free-Flow Floor Plan
Customer traffic flow is a key ingredient for higher game revenues. Rule: Have no barriers to entry. Walls, half-walls, architectural columns, low ceilings, and even doors are “no-no’s” in my perfect game zone world. If there is a wall across the front of a game space, I first check to see if it is a bearing wall and even if that is the case, most of the time wall sections can be removed leaving the columns, and the space can be opened up. The more entranceways to a game space the higher the revenues. The rule is to let people wander through from as many directions as possible so they can shop around in a relaxed mode just like in Nordstrom. (Once again, thank you Nordstrom and thank you Yogi.)
Game room layout: It’s free flow and wide open. I’m taking rooms that have been laid out by professionals in our industry, going in, and in three hours am taking out 10-15% of the games, putting them into a storeroom (or if older models, cutting them up and in the dumpster they go). And the game revenue increases 25%. So think about that.
The distributors are overselling and packing; even the operators think that the more games they put in, the more they will make, but it’s actually the opposite. The more games you put in over the precise pre-calculated number for that facility, the less revenue you make.
I’m designing now – and have for at least the last 30 years – to allocate 50 square feet per game. Even after I do a formal 100-piece game layout, I’m never off by more than one game. (Sometimes columns, doors or different perimeter configurations might mess me up a bit, but a rule is meant to work 95% of the time).
The 50-sq.-ft. rule includes the redemption prize center, prize storage room, and egress local, state, and federal codes. It works for a good mix of alley games, air hockey, big games, Big Bass Wheels, little games, big and small merchandisers, kiosks, token changers, ticket eaters and all utility equipment.
Rule: Space out the game clusters to make sure no one’s ever bumping into each other while playing (unless they want to on purpose).
Rule: Make sure there is always a three-foot space for someone to walk through even with people playing games on both sides of a meandering customer. There are no players sticking out any body parts into my walkways, not even their hand or foot. For example, if they’re playing Skee-Ball, I take into account the three or four feet a player needs to move the ball backwards behind them as they step forward to roll the ball up the alley. The same thinking applies to players bouncing their basketball in front of the game and jumping back as they take a jump shot.
High Ceilings Are Your Friend
Rule: Game revenues increase as ceiling height increases from eight feet to 16 feet at a measurable rate. 12 feet is the lowest ceiling height that I would ever place a game in. I have learned that as ceiling height increases above 16 feet, it has little effect on game revenues, with the exception that the higher the ceiling, the less glare from direct lighting (by the way, I always design for indirect bounced lighting to minimize glare and have found that the customers stay longer). As you go lower than 14 feet, the revenue goes down in a curve that’s close to a straight line at a 45-degree angle. This is a human behavior that has changed over the past 50 years. That’s something that’s changed during our lifetimes.
For example, today, when you go into a meeting room, you’ll see tall ceilings of 14 feet or more. When I was growing up (just after the Dark Ages) meeting rooms had eight-foot ceilings. I know this because as a child I was always trying to jump and touch the ceiling and often came close. As a teenager, I was able to measure the height of a room by standing on my tip toes and stretching and being able to touch the ceiling of most rooms. Today, the only way to touch the ceiling is to be jumping for joy on a trampoline.
When designing a facility, the only spaces that can function with an eight-feet ceiling are the bathrooms, storage rooms, manager’s office (only should be used 10% of the time, manager should be walking around), and maybe the party rooms (I would recommend 10’). What I am teaching you is that if you have eight-foot ceiling space, do not ever think you can use that space to generate actual revenues. You cannot defy the laws of nature! Okay, remove the exclamation mark. There are always exceptions and I am not talking Big Bass Wheel here. An exception could be a car wash, an employee break room (the shorter the breaks.. I think you get it), money counting room, blacklight Lazer Frenzy, escape room, experience tunnel, etc.
That’s enough for one article. In the next issue, I’ll get into how to know what games to buy, how much to budget for game rotations quarterly, and when to trade/sell a game while it still has market value so you can use that money to make more money. We will also discuss “The Beauty of Perceived Value.”
As always….keep cranking!
For more free information and to receive my “Top 10 Articles” written over the past 47 years, go to my blog at frank-thecrank.com and sign up for the free Redemption & FEC Report. You can always contact me at fseninsky@aol.com. AEMLLC.com also has a lot of great information and articles.
For part two, click here: www.replaymag.com/frank-talk-march-2016/
Frank Seninsky is President of the Alpha-Omega Group of companies, which includes a consulting agency, Amusement Entertainment Management (AEM), two nationwide revenue sharing equipment suppliers, Alpha-Omega Amusements, Inc. and Alpha-BET Entertainment, and Alpha-Omega Sales, a full line game and related equipment distributor. A frequent columnist and speaker, he’s set up over 600 game rooms in his 47-year career, and has also held leadership positions in the AMOA and IALEI. He’s a founding member of Foundations Entertainment University and authors The Redemption & FEC Report e-newsletter and a blog at www.frank-thecrank.com. Frank can be reached by phone at 732/254-3773 or by email at fseninsky@aol.com (the website: is www.AEMLLC.com).





2 Comments
Pingback: Maximizing Game Room Revenue - Part 2
Pingback: What’s Hot…And What’s Not –– Part Three - Frank 'the Crank' Seninsky Blog